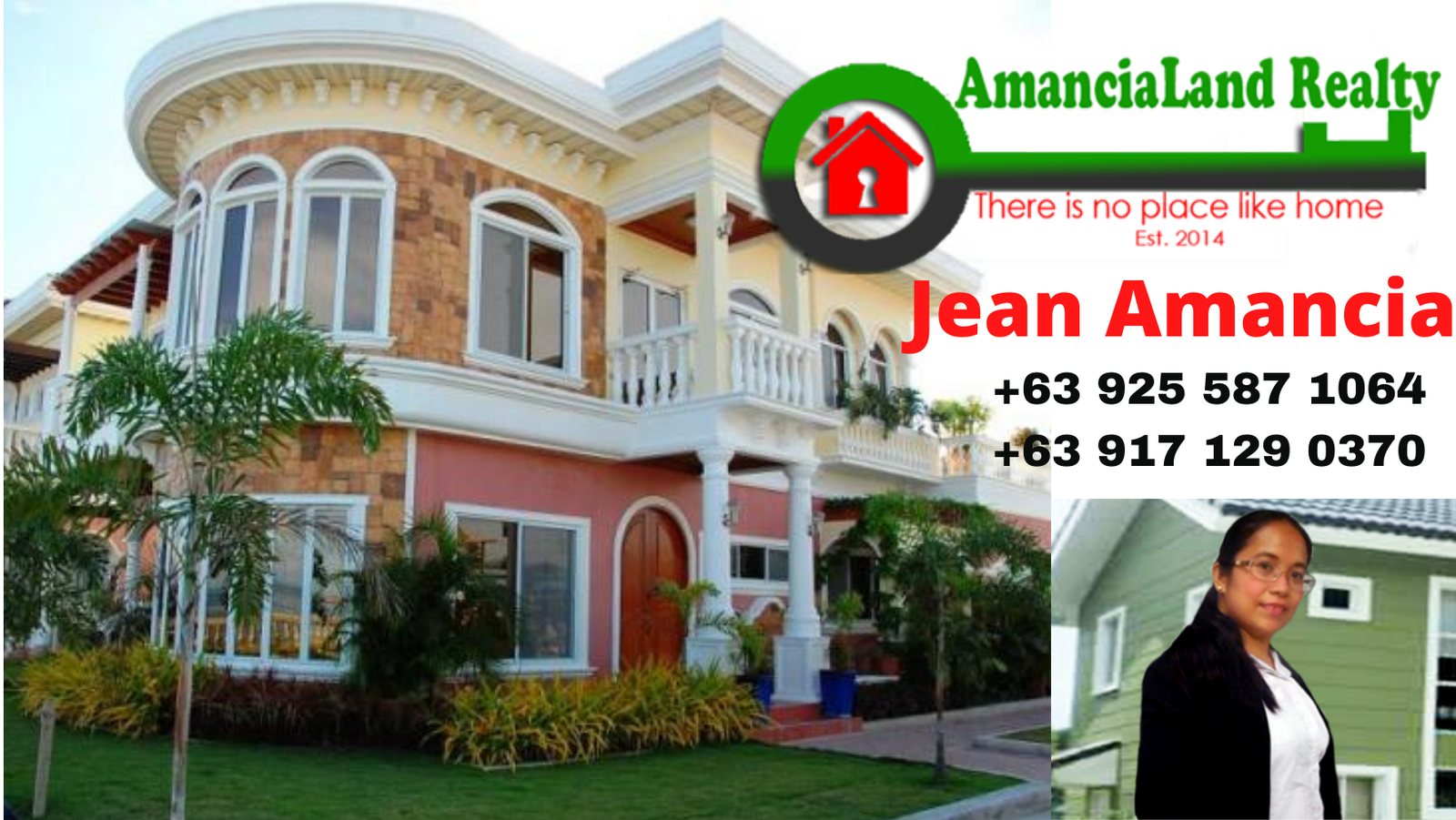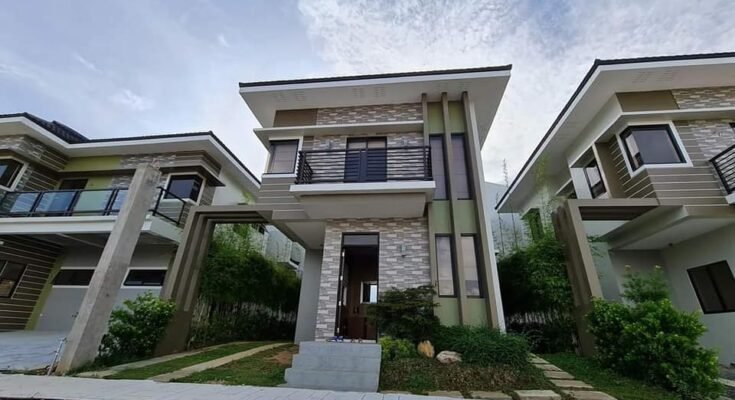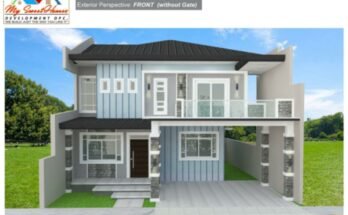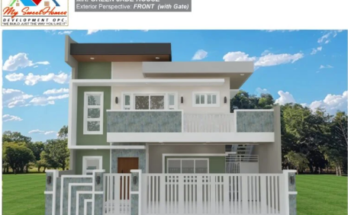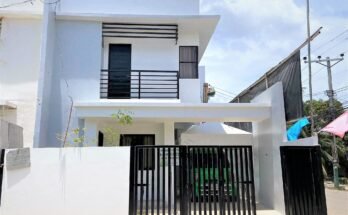Minglanilla Highland Phase-1
It boats of a spectacular view of the sea and the city having been nestled at the top of the most beautiful scenic spot in Tubod, Minglanilla. This will be a highly coveted and most prestigious address in Minglanilla.
A 25-hectare Property with scenic views.
More Than Just An Address…A Lifestyle Destination and a Tourist Destination
It has four phases.
Phase 1 total unit of 375 units of the planned 1,140 units and portion of Minglanilla.
Lifestyle Hub with amenities like:
- Religious Shrine
- Wedding Chapel
- Mountain Resort Clubhouse.
Phase 1 to 3 is Residential while
Phase 4 include a Retirement Village, an Orchard, and other amenities.
Lifestyle hub to be built on a half-hectare property adjacent to the residential.
- component will be open to public
- Also to be built is the colossal image of Our lady of Miractulous Medal…
MINGLANILLA HIGHLAND AMENITIES
- Elegant Guardhouse
- Mountain Resort Clubhouse
- Our lady of Miractulous Medal Shrine and Meditation Garden Maze
- Wedding Chapel and Garden Reception Area
- Outdoor Events Area
- Al Fresco Dining
- Spa and Wellness
- Commercial Strips
- Pre-school
- Children’s Playground
- Sports Facilities
- Edible Landscaping
- Orchard
- Vertical Garden
LOCATION
Situated in Tubod, Minglanilla, just around 2 kilometers from the South Road Properties, the 25-hectare uphill property offers scenic views of the sea and mountains from its 25-hectare expanse.
Envisioned to become a model of future mountain resort inspired communities in the Philippines, Minglanilla Highlands brings together places to live, work, shop, dine, recreate, worship, educate, and learn.
- 280 m Tubod Flowing Water Resort
- 3 km National Highway
- 6 km Minglanilla District Hospital
- 2 km Anjo World Theme Park
- 4 km Snow World Cebu
- 6 km Minglanilla Municipal Hall
- 9 km Gaisano Grand Mall
- 5 km Starmall Talisay
- 7 km Circa la Playa
- 5 km Minglanilla Science School
- 7 km Palm Beach Hotel Resort
- 11 km Cebu-Cordova Link Expressway
More Photos (Click the thumbnail to enlarge)
UPDATED AS OF FEBRUARY 3,2026
EMERALD – Townhouse Model

HOUSE DETAILS:
- Ready For Occupancy & 4- units left
- Ph 1 Blk 22 Lot 28a
- 4- Bedrooms
- 3- Toilet and Bath
- Floor Area: 94.25 sq. m.
- Lot Area: 60 sq. m.
=====
SECOND FLOOR:
- Master’s bedroom with own toilet and bath
- Master’s bedroom with balcony
- Bedroom 1 & 2
- Common toilet and bath
=====
GROUND FLOOR:
- Guest Room
- Living, Dining, Kitchen
- Toilet and bath
- Porch, Service Area
- Garden
- 1-Carport
=====
Total Contract Price: 7,304,920.00
=====
- 20% Down payment: 1,460,984.00
- Less Reservation Fee: 30,000.00
- NET Down payment: 1,430,984.00
=====
Monthly Down payment: 238,497.00 in 6 months
=====
- 80% Remaining Balance thru Bank Financing
- Loanable Amount: 5,843,936.00
TOWNHOUSE PRESELLING
HOUSE DETAILS:
- 15- units left
- Ph 1 Blk 22 Lot 49b
- 4- Bedrooms
- 3- Toilet and Bath
- Floor Area: 94.25 sq. m.
- Lot Area: 60 sq. m.
=====
SECOND FLOOR:
- Master’s bedroom with own toilet and bath
- Master’s bedroom with balcony
- Bedroom 1 & 2
- Common toilet and bath
=====
GROUND FLOOR:
- Guest Room
- Living, Dining, Kitchen
- Toilet and bath
- Porch, Service Area
- Garden
- 1-Carport
=====
Total Contract Price: 7,304,920.00
=====
- 20% Down payment: 1,460,984.00
- Less Reservation Fee: 30,000.00
- NET Down payment: 1,430,984.00
=====
Monthly Down payment: 119,241.00 in 12 months
=====
- 80% Remaining Balance thru Bank Financing
- Loanable Amount: 5,843,936.00
Emerald Townhouse actual photos (Click the thumbnail to enlarge)
DIAMOND – Duplex Model

HOUSE DETAILS:
- Ready For Occupancy/ 3- units left
- Ph 1 Blk 44 Lot 7a
- 4- Bedrooms
- 3- Toilet and Bath
- Floor Area: 118.40 sq. m.
- Lot Area: 80 sq. m.
=====
SECOND FLOOR:
- Master’s bedroom with own toilet and bath
- Master’s bedroom with balcony
- Bedroom 1 & 2
- Common toilet and bath
=====
GROUND FLOOR:
- Guest Room
- Living, Dining, Kitchen
- Toilet and bath
- Porch, Service Area
- Garden
- 1-Carport
=====
Total Contract Price: 8,800,000.00
=====
- 20% Down payment: 1,760,000.00
- Less Reservation Fee: 40,000.00
- NET Down payment: 1,720,000.00
=====
Monthly Down payment: 286,666.00 in 12 months
=====
- 80% Remaining Balance thru Bank Financing
- Loanable Amount: 7,040,000.00
Diamond Duplex actual photos (Click the thumbnail to enlarge)
AMETHYST- 2 STOREY SINGLE ATTACHED

HOUSE DETAILS:
- Ready for occupancy/4- units left
- Ph 1 Blk 28 Lot 2b
- 5- Bedrooms
- 4- Toilet and Bath
- Floor Area: 148.40 sq. m.
- Lot Area: 100 sq. m.
=====
SECOND FLOOR:
- Master’s bedroom with own toilet and bath
- Master’s bedroom with balcony
- Bedroom 1 & 2
- Common toilet and bath
=====
GROUND FLOOR:
- Guest Room
- Maid’s Room with toilet and bath
- Living, Dining, Kitchen
- Toilet and bath
- Porch, Service Area
- Patio
- Garden
- 2-Carports
=====
Total Contract Price: 13,570,000.00
=====
- 20% Down payment: 2,714,000.00
- Less Reservation Fee: 50,000.00
- NET Down payment: 2,664,000.00
=====
Monthly Down payment: 444,000.00 in 6 months
=====
- 80% Remaining Balance thru Bank Financing
- Loanable Amount: 10,856,000.00
AMETHYST- 2 STOREY SINGLE ATTACHED
HOUSE DETAILS:
- Preselling/ 3- units left
- Ph 1 Blk 28 Lot 2b
- 2-Storey Single Attached special
- 5- Bedrooms
- 4- Toilet and Bath
- Floor Area: 148.40 sq. m.
- Lot Area: 100 sq. m.
=====
SECOND FLOOR:
- Master’s bedroom with own toilet and bath
- Master’s bedroom with balcony
- Bedroom 1 & 2
- Common toilet and bath
=====
GROUND FLOOR:
- Guest Room
- Maid’s Room with toilet and bath
- Living, Dining, Kitchen
- Toilet and bath
- Porch, Service Area
- Patio
- Garden
- 2-Carports
=====
Total Contract Price: 11,500,000.00
=====
- 20% Down payment: 2,300,000.00
- Less Reservation Fee: 50,000.00
- NET Down payment: 2,250,000.00
=====
Monthly Down payment: 93,750.00 in 24 months
=====
- 80% Remaining Balance thru Bank Financing
- Loanable Amount: 9,200,000.00
Floor plan (Click the thumbnail to enlarge)
RUBY – Detached regular

HOUSE DETAILS:
- Ready for occupancy/ 4- units left
- Ph 1 Blk 31 Lot 19
- 4- Bedrooms
- 3- Toilet and Bath
- Floor Area: 128.40 sq. m.
- Lot Area: 120 sq. m.
=====
SECOND FLOOR:
- Master’s bedroom with own toilet and bath
- Master’s bedroom with balcony
- Bedroom 1 & 2
- Common toilet and bath
=====
GROUND FLOOR:
- Guest Room
- Living, Dining, Kitchen
- Toilet and bath
- Porch, Service Area
- Garden
- 2-Carports
=====
Total Contract Price: 12,600,000.00
=====
- 20% Down payment: 2,520,000.00
- Less Reservation Fee: 50,000.00
- NET Down payment: 2,250,000.00
=====
Monthly Down payment: 411,666.00 in 6 months
=====
- 80% Remaining Balance thru Bank Financing
- Loanable Amount: 10,080,000.00
RUBY- SINGLE DETACHED regular
HOUSE DETAILS:
- Preselling/ 6- units left
- Ph 1 Blk 3 Lot 10
- 4- Bedrooms
- 3- Toilet and Bath
- Floor Area: 128 sq. m.
- Lot Area: 120 sq. m.
=====
SECOND FLOOR:
- Master’s bedroom with own toilet and bath
- Master’s bedroom with balcony
- Bedroom 1 & 2
- Common toilet and bath
=====
GROUND FLOOR:
- Guest Room
- Living, Dining, Kitchen
- Toilet and bath
- Porch, Service Area
- Garden
- 2-Carports
=====
Total Contract Price: 12,600,000.00
=====
- 20% Down payment: 2,520,000.00
- Less Reservation Fee: 50,000.00
- NET Down payment: 2,250,000.00
=====
Monthly Down payment: 411,666.00 in 6 months
=====
- 80% Remaining Balance thru Bank Financing
- Loanable Amount: 10,080,000.00
Ruby Single Attached actual photos (Click the thumbnail to enlarge)
SAPPHIRE – Detached Prime

HOUSE DETAILS:
- Preselling/ 2- units left
- Ph 1 Blk 41 Lot 2
- 5- Bedrooms
- 4- Toilet and Bath
- Floor Area: 209.55 sq. m.
- Lot Area: 120 sq. m.
=====
SECOND FLOOR:
- Master’s bedroom with own toilet and bath
- Master’s bedroom with balcony
- Bedroom 1 & 2
- Common toilet and bath
=====
GROUND FLOOR:
- Guest Room
- Maid’s Room with own toilet and bath
- Living, Dining, Kitchen
- Toilet and bath
- Porch, Service Area
- Garden
- Patio
- 3-Carports
=====
Total Contract Price: 15,199,999.00
=====
- 20% Down payment: 3,039,999.00
- Less Reservation Fee: 50,000.00
- NET Down payment: 2,989,999.00
=====
Monthly Down payment: 124,583.00 in 24 months
=====
- 80% Remaining Balance thru Bank Financing
- Loanable Amount: 12,159,999.00
Floor Plan (Click the thumbnail to enlarge)
HOME is WHERE our STORY BEGINS….
How to start??
I am willing to help you, for your real estate needs.
Jean P. Amancia
Real Estate Broker and Appraiser
PRC lic. # 0036428
Facebook: https://www.facebook.com/glennjean.amancia Website: https://cebuamanciaproperties.amancialandrealty.com/
Our team of Amancialand Realty….
We can help you process your housing loan, MECO/VECO & WATER Connections..
View all my Listings of House and Lot for sale in Cebu City, CEBU SOUTH PROJECTS Talisay City, Minglanilla, Naga Cebu, San Fernando, Carcar City and Toledo City, Argao, CEBU NORTH PROJECTS Mandaue City, Consolacion, Liloan, Compostela, and Lapu-lapu City.
Figures above are for illustration purposes only. Actual monthly installment and effective interest rate shall be indicated in your loan documents..
