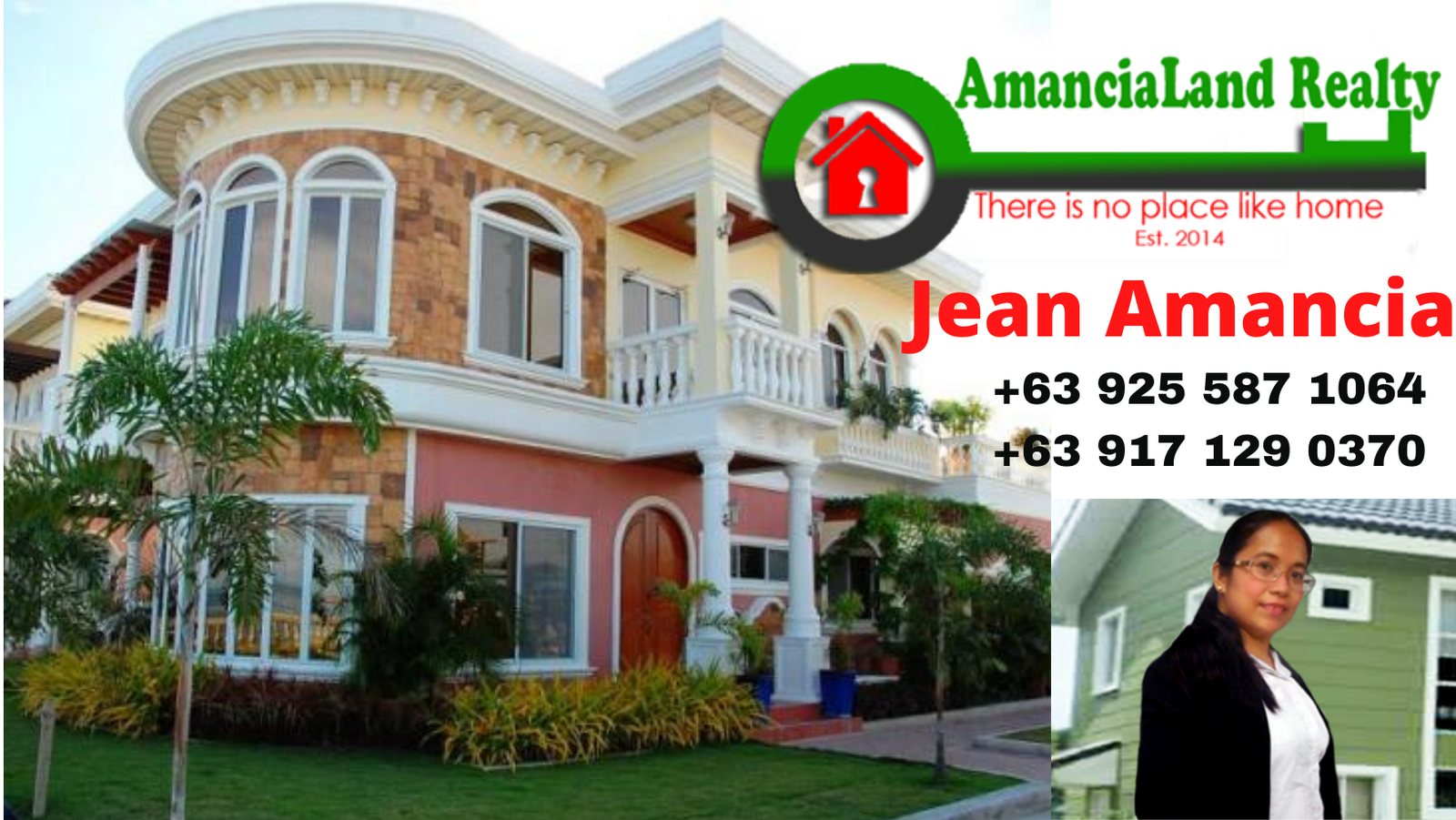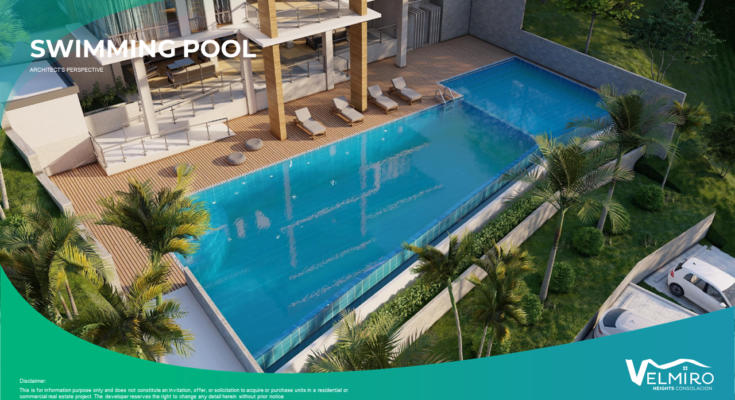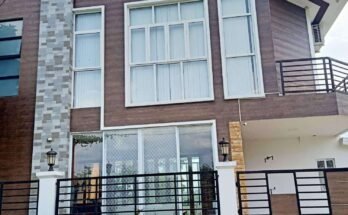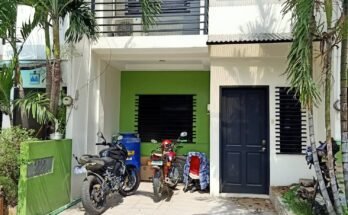VELMIRO HEIGHTS CONSOLACION-CEBU
- Located in Tolo-tolo Consolacion Cebu
is the newest modern housing development in the north situated on a hill with friendly rolling terrain and wide breathtaking view of the Cebu coast.

This 5-hectare property is envisioned to create a modern residential community in Consolacion Cebu by integrating optimal and tested Velmiro brand standards with its generous open spaces, premier amenities, wide road networks, pedestrian circulation and security.
It is composed of 156 (Phase 1) House and Lot Units efficiently designed to maximize space and optimize breathtaking views. Lots ranges from 80-196 sq.m.
ACCESSIBILITY & LOCATION:
Nestled at the upper portion of Tolo-tolo Consolacion, Cebu, it boasts of magnificent views and is comfortably accessible to major establishments. The development is 5 minutes away from the main highway.
- 3km to San Narciso Parish Church
- 8km to City Mall Consolacion
- 9km to Consolacion Market
- 2km to Puregold Consolacion
- 8km to Mendero Hospital
- 8km to SM City Consolacion
FACILITIES AND AMENITIES:
- Club Mira (Velmiro Clubhouse) A peaceful refuge for your family’s relaxation and celebration
- Adult Pool
- Kiddie and Sauna Pool
- Fitness Gym
- Function Rooms
- Landscaped Gardens
- Lounge Area
- Playground
- 10-12m wide main road
- Pedestrian sidewalks
- Perimeter Fence
- 24 hour security
- Basketball court
- 2,200 sqm Nature park
- Tree lined streets
- Street lighting system
- Overhead water tank
- Water catchment facility
- Waste disposal system
- Property management services
HOUSE FEATURES:
- Painted Walls & Partitions
- Tiled Toilet & Bath with shower, faucet, lavatory and Toilet Bowl
- Kitchen Countertop
- Kitchen Base Cabinet
- Operable Casement Windows
- Balconette/Balcony
- Service Area
- Clear Glass Windows
- Long-span Pre-painted Roof
- Carport
More Photos (Click the thumbnail to enlarge)
UPDATED AS OF JANUARY 8,2024
ZURI MODEL UNIT

HOUSE DETAILS:
2- Storey single detached house
- Lot Area: 100 sqm
- Floor Area: 48.36 sqm
- 2-bedrooms
- 2- toilet and bath
====================
Ground Floor:
- Living Area
- Dining Area
- Kitchen Area
- Toilet & Bath
- Service Area
- Porch
- Garden
- Carport
=====================
Second Floor:
- Master’s Bedroom
- Master’s Bedroom Balconette
- Bedroom 2
- Common Toilet & Bath
- Hallway
====================
Total Contract Price: 4,648,987.00
====================
- 12% Down payment/Equity: 558,800.00
- Less Reservation Fee: 50,000.00
- NET Down payment/Equity: 508,800.00
=====================
Monthly Equity/Down payment: 10,600.00 in 48 months
======================
- 88% Remaining Balance thru Bank Financing
- Loanable Amount: 4,090,187.00
ASHA MODEL UNIT

HOUSE DETAILS:
2- Storey single attached house
- Lot Area: 120 sqm
- Floor Area: 79.99 sqm
- 4-bedrooms
- 3- toilet and bath
====================
Ground Floor:
- Living Area
- Dining Area
- Kitchen Area
- Bedroom 1
- Common Toilet & Bath
- Service Area
- Porch
- Garden
- Carport
=====================
Second Floor:
- Master’s Bedroom
- Master’s Bedroom Balconette
- Masters Bedroom Toilet and Bath
- Bedroom 3
- Bedroom 4
- Common Toilet & Bath
- Hallway
====================
Total Contract Price: 6,559,188.00
====================
- 12% Down payment/Equity: 789,200.00
- Less Reservation Fee: 50,000.00
- NET Down payment/Equity: 739,200.00
=====================
Monthly Equity/Down payment: 15,400.00 in 48 months
======================
- 88% Remaining Balance thru Bank Financing
- Loanable Amount: 5,769,988.00
ANANDI MODEL UNIT

HOUSE DETAILS:
2- Storey single detached house
- Lot Area: 120 sqm
- Floor Area: 90.92 sqm
- 4-bedrooms
- 3- toilet and bath
====================
Ground Floor:
- Living Area
- Dining Area
- Kitchen Area
- Bedroom 1
- Common Toilet & Bath
- Service Area
- Porch
- Garden
- Carport
=====================
Second Floor:
- Master’s Bedroom
- Master’s Bedroom Balconette
- Masters Bedroom Toilet and Bath
- Bedroom 3
- Bedroom 4
- Common Toilet & Bath
- Hallway
====================
Total Contract Price: 7,088,025.00
====================
- 12% Down payment/Equity: 851,600.00
- Less Reservation Fee: 50,000.00
- NET Down payment/Equity: 801,600.00
=====================
Monthly Equity/Down payment: 16,700.00
=====================
- 88% Remaining Balance thru Bank Financing
- Loanable Amount: 6,236,425.00
HOME is WHERE our STORY BEGINS….
How to start??
I am willing to help you, for your real estate needs.
Jean P. Amancia
Real Estate Salesperson
Email: luckyjean0716@gmail.com
Facebook: https://www.facebook.com/glennjean.amancia
Website: https://cebuamanciaproperties.amancialandrealty.com/
Our team of Amancialand Realty….
We can help you process your housing loan, MECO/VECO & WATER Connections..
View all my Listings of House and Lot for sale in Cebu City, CEBU SOUTH PROJECTS Talisay City, Minglanilla, Naga Cebu, San Fernando, Carcar City and Toledo City, Argao, CEBU NORTH PROJECTS Mandaue City, Consolacion, Liloan, Compostela, and Lapu-lapu City.
Figures above are for illustration purposes only. Actual monthly installment and effective interest rate shall be indicated in your loan documents..
















