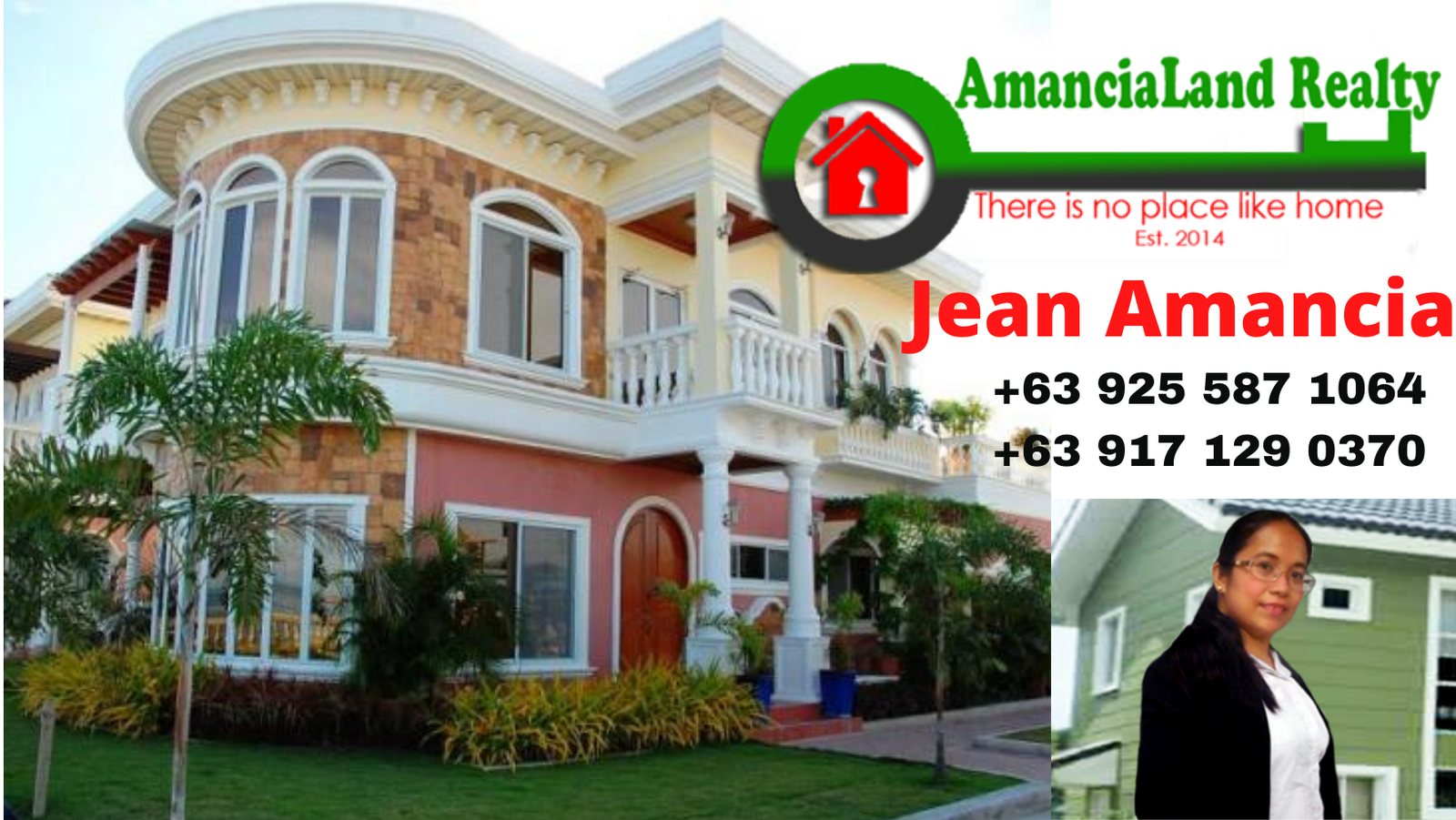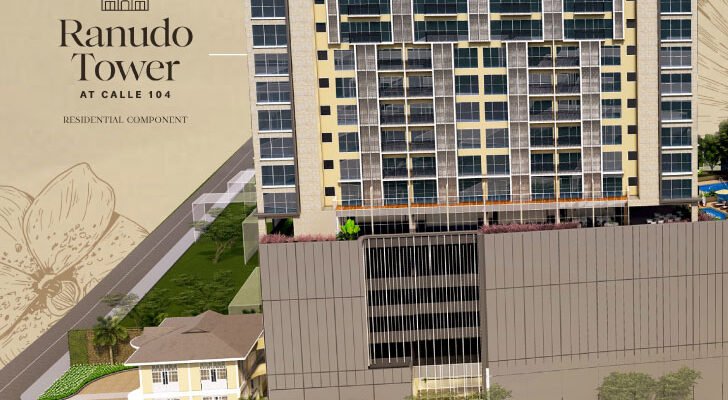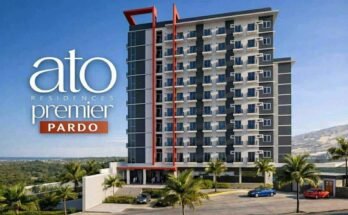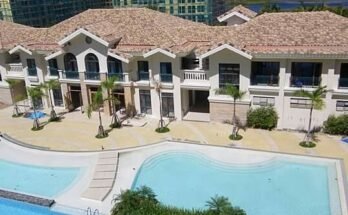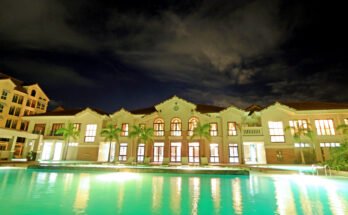RANUDO TOWER AT CALLE 104 IN CEBU CITY
CALLE 104 has two (2) Towers, namely the Ramos Tower at Calle 104 and Ranudo Tower at Calle 104. Calle 104, is an emerging prominent address steeped in rich Cebuano Heritage right at the heart of Midtown Cebu. With its unique feature, the development welcomes modern and contemporary architecture that pays respect to the buildings of yesteryear and adopts the image of diversity into its identity and design.
BL Ramos Residences, another grandiose project of Cebu Landmasters, this condominium for sale is very near Cebu Institute of Medicine, Velez, USC, and other universities and schools in Cebu City. It is located in front of Diplomat Hotel in Ramos St., Cebu City.

CALLE 104
Calle 104 is a premiere mixed-used development that transforms the historic throughfares of Ramos and Ranudo into a global lifestyle district.
With its contemporary architecture, this vertical estate introduces modern comforts and conveniences of fully integrated living through well-designed living spaces, world-class amenities, and diverse retail functions that instill a new vibrance into a heritage-inspired community.

Project Type: Residential Condominium Towers with Commercial & Parking levels;
Number of Residential Towers: 2 TOWERS (Ramos Tower & Ranudo Tower);
Total Number of Residential Units: 517 units;
Total Number of Parking Slots: 442 slots;
Number of Phase Development: 1 Phase;
Projected Turnover Date: Q3 2026
Fronted by the restored facade of the Old Mansion, Calle 104 features two (2) residential towers that are curated to capture the character of the neighboring streets.
In the heart of midtown Cebu, lies a prominent address, steeped in rich Cebuano heritage. Live life in prominence here at Calle 104.
GARCIA-ESCANO MANSION
THE CENTERPIECE. The inspiration behind Calle 104 – and the Ranudo Tower at Calle 104 is the magnum opus that celebrates its rich heritage and illustrious history. It honors that legacy by adapting an elegant and luxurious design that recreates the old Cebu mansion experience into a modern one. Bringing the LIFE OF PROMINENCE that was enjoyed years ago for you TODAY.
CALLE 104 RETAIL
LEISURE & LIFE’S NECESSITIES COME TOGETHER. Life at Calle 104 is a CULMINATION of the CEBUANO life – a life where everything you need is right within your reach. The two residential towers at Calle 104 is connected by a retail podium that will contain a blend of lifestyle retail spaces (restaurants, clothing) and essentials (medical clinics, pharmacies, etc).
A podium type retail area complete with a 2,300 sqm supermarket that will be located at the basement and 5000 sqm of potential spaces, giving the residents an easy go-to place for all their necessary needs.

RAMOS TOWER AT CALLE 104
Amidst the bustle of Ramos street, an ultramodern and upscale residential tower opens its corridors. Ramos Tower at Calle 104 is an ultra-modern residential tower that brings an ACTIVE and VIBRANT ENERGY that mirrors the vibe of F. Ramos Street.
Live in Prominence in an exclusive tower where you can live right where the action is but still come home to a secure privacy.
Ramos Tower at Calle 104 is a premier residential tower with 325 residential units, offering a mix of Studio and 1 Bedroom ranging from 22.8 sqm to 32.83 sqm.
With a total of 20 floors, the Ramos Tower at Calle 104’s design focuses on an efficient use of space to facilitate a wide range of activity – perfectly matching the active and vibrant lifestyle of the Cebuano young professional.
Calle 104 connects two iconic midtown Cebu streets –

Ramos and Ranudo, with access points to both streets located in the development.
- 15m across Velez Medical Arts Building (1 min)
- 80m across Casino de Espanol (1 min)
- 170m from Velez General Hospital (1 min)
- 170m from Cebu Institute of Medicine (1 min)
- 400m from Archbishop’s Palace (2 mins)
- 450m from Archdiocese of the Most Sacred Heart (2 mins)
- 550m from Robinsons Place Cebu Fuente (3 mins)
- 700m from Fuente Osmena Circle (3 mins)
- 800m from Cebu Normal University (3 mins)
- 1km from St. Theresa’s College (4 mins)
- 1km from Chong Hua Hospital (4 mins)
- 2km from Vicente Sotto Medical Center (4 mins)
- 5km from Citadines Cebu City (5 mins)
- 8km from Cebu Doctor’s Hospital (8 mins)
RANUDO TOWER AT CALLE 104
The Ranudo Tower at Calle 104 is heavily inspired by the Old Ranudo Mansion and the number of Cebuano mansions located along Ranudo. At its core is a luxurious and elegance design character that blends the timelessness of Spanish-era elements with the modernity of new-age architectural design. The design centerpiece is the restored Ranudo Mansion, which serves as the gateway to the residential spaces.
With big unit cuts, low floor density, and exclusive premium amenities – the Ranudo Tower at Calle 104 is the pinnacle of exclusive modern mansion living in midtown Cebu.
Truly a place where you can LIVE IN PROMINENCE.
A Modern Cebuano mansion experience. With a low-density set-up per floor, the Ranudo Tower at Calle 104 provides each resident, whether family or couple, a private and exclusive living space that they can fully enjoy and return home to.

PROJECT DETAILS:
- TOTAL GROSS FLOOR AREA: 12,015 sqm
- TOTAL NUMBER OF FLOORS: 18 Floors
- RESIDENTIAL UNITS: 192 Units
- PRODUCT MIX: Studio, One Bedroom, Two Bedroom, Three Bedroom, & Penthouse
FLOOR LEVELS:
- 18th Floor – Penthouse Level
- 8th – 17th Floor: Residential Floors
- 7th Floor: Amenity Level
- 3rd – 6th Floor: Podium Parking Levels
- 2nd Floor: Retail Floor
- Ground Floor: Drop Off Area & Retail Floor
- Basement: Supermarket Area
BUILDING FEATURES:
- Tower Lobby & Drop Off located beside the Ancestral House
- Single Loaded Hallways
- Podium Parking
- Direct Access to Commercial Area
- Indoor & Courtyard Atrium
- 4 Passenger Elevators
- Balcony & Garden Units
- 100% Backup Power
- 24/7 Security System
- Property Management System
UNIT FEATURES:
- Painted Walls & Partitions
- Tower Lobby & Drop Off located beside the Ancestral House
- Single Loaded Hallways
- Podium Parking
- Direct Access to Commercial Area
- Indoor & Courtyard Atrium
- 4 Passenger Elevators
- Balcony & Garden Units
- 100% Backup Power
- 24/7 Security System
- Property Management System
MODERN AMENITIES.
For a modern development, The Ramos Tower amenities gives the residents a safe and secure place to relax, enjoy, and get moving in the heart of the city.
With a garden gazebo, jogging path, lapping pools, and gym, you’re not short of options to relax and get moving.
- Lap Pool
- Kiddie Pool
- Pool Deck
- Lounges
- Indoor Gym
- Changing Rooms
- Study Rooms
- Meeting Rooms
- Outdoor Play Area
- Jogging Path
- Lush Gardens
Perspective Ranudo Tower (Click the thumbnail to enlarge)
UPDATED AS OF SEPTEMBER 12,2022
STUDIO TYPICAL UNIT
UNIT DETAILS:
- Floor Level: 8th unit # 821
- Unit Area: 25.50 sqm
List Price: 3,884,160.00
PLUS, Transfer Charges: 310,732.00
Total Contract Price: 4,194,892.00
- 12% Equity/Down payment: 503,387.00
- Less Reservation Fee: 30,000.00
- NET Equity: 473,387.00
- Monthly Equity: 7,889.00 payable for 60 months
- 88% Remining Balance thru Bank Financing
- Loanable Amount: 3,691,504.00
STUDIO with Balcony
UNIT DETAILS:
- Unit Area: 29.96 sqm
List Price: 4,630,617.00
PLUS, Transfer Charges: 370,449.00
Total Contract Price: 5,001,067.00
- 12% Equity/Down payment: 600,128.00
- Less Reservation Fee: 30,000.00
- NET Equity: 570,128.00
- Monthly Equity: 9,502.00 payable for 60 months
- 88% Remining Balance thru Bank Financing
- Loanable Amount: 4,400,938.00
Studio Floor Plan (Click the thumbnail to enlarge)
1-BEDROOM TYPICAL UNIT
UNIT DETAILS:
- Floor Level:10th
- Unit Area: 52.06 sqm
List Price: 8,075,547.00
PLUS, Transfer Charges: 646,043.00
Total Contract Price: 8,721,590.00
- 12% Equity/Down payment: 1,046,590.00
- Less Reservation Fee: 30,000.00
- NET Equity: 1,016,590.00
- Monthly Equity: 16,943.00 payable for 60 months
- 88% Remining Balance thru Bank Financing
- Loanable Amount: 7,674,999.00
1-BEDROOM w/balcony
UNIT DETAILS:
- Floor Level:10th
- Unit Area: 55.95 sqm
List Price: 9,576,312.00
PLUS, Transfer Charges: 766,105.00
Total Contract Price: 10,342,417 .00
- 12% Equity/Down payment: 1,241,090.00
- Less Reservation Fee: 30,000.00
- NET Equity: 1,241,090.00
- Monthly Equity: 20,684.00 payable for 60 months
- 88% Remining Balance thru Bank Financing
- Loanable Amount: 9,101,326.00
1-bedroom floor plan (Click the thumbnail to enlarge)
2-BEDROOM w/balcony
UNIT DETAILS:
- Floor Level:15th
- Unit Area: 54.10 sqm
List Price: 10,258,230.00
PLUS, Transfer Charges: 799,378.00
Total Contract Price: 11,057,608.00
- 12% Equity/Down payment: 1,326,912.00
- Less Reservation Fee: 70,000.00
- NET Equity: 1,256,912.00
- Monthly Equity: 20,948.00 payable for 60 months
- 88% Remining Balance thru Bank Financing
- Loanable Amount: 9,730,695.00
2-bedrooms floor plan (Click the thumbnail to enlarge)
3-BEDROOM w/balcony
UNIT DETAILS:
- Floor Level:17th
- Unit Area: 86.04 sqm
List Price: 16,102,690.00
PLUS, Transfer Charges: 1,266,935.00
Total Contract Price: 17,369,625.00
- 12% Equity/Down payment: 2,084,355.00
- Less Reservation Fee: 70,000.00
- NET Equity: 2,014,355.00
- Monthly Equity: 33,572.00 payable for 60 months
- 88% Remining Balance thru Bank Financing
- Loanable Amount: 15,285,270.00
PENTHOUSE w/balcony
UNIT DETAILS:
- 3- bedrooms
- 3- Toilet and bath
- Floor Level:17th
- Unit Area: 103.25 sqm
List Price: 19,360,560.00
PLUS, Transfer Charges: 1,527,564.00
Total Contract Price: 20,888,125.00
- 12% Equity/Down payment: 2,506,576.00
- Less Reservation Fee: 150,000.00
- NET Equity: 2,356,575.00
- Monthly Equity: 39,276.00 payable for 60 months
- 88% Remining Balance thru Bank Financing
- Loanable Amount: 18,381,550.00
Penthouse floor plan (Click the thumbnail to enlarge)
HOME is WHERE our STORY BEGINS….
How to start??
I am willing to help you, for your real estate needs.
Jean P. Amancia
Real Estate Salesperson
Email: luckyjean0716@gmail.com
Facebook: https://www.facebook.com/glennjean.amancia
Website: https://cebuamanciaproperties.amancialandrealty.com/
Our team of Amancialand Realty….
We can help you process your housing loan, MECO/VECO & WATER Connections..
View all my Listings of House and Lot for sale in Cebu City, CEBU SOUTH PROJECTS Talisay City, Minglanilla, Naga Cebu, San Fernando, Carcar City and Toledo City, Argao, CEBU NORTH PROJECTS Mandaue City, Consolacion, Liloan, Compostela, and Lapu-lapu City.
Figures above are for illustration purposes only. Actual monthly installment and effective interest rate shall be indicated in your loan documents..
